The Jama Masjid of Ahmedabad is one of the largest and splendid mosques in the Indian subcontinent. Built by Sultan Ahmed Shah the mosque is situated outside the Bhadra fort area. The mosque was inaugurated on January 4, 1424 AD and was originally intended only for the private use of the sultans.
The mosque complex is centred on a large rectangular courtyard 75 m long and 66 m wide. There are three entrances to the mosque complex, one at the centre of each side. The courtyard is lined with colonnade on three sides and the prayer hall occupies the fourth side, which is on the east. In the centre of the courtyard is a rectangular tank for ablutions.
The rectangular prayer hall is covered by four domes. Some of the central domes are carved like lotus flowers, resembling typical domes of the Jain temples. The mosque and arcades are built of beautiful yellow sandstone and carved with intricate details. The two huge minarets flanking the main arched entranceway collapsed in the earthquake of 1819, their lower portions still stand. The main prayer hall has over 260 columns supporting the roof with 15 domes.
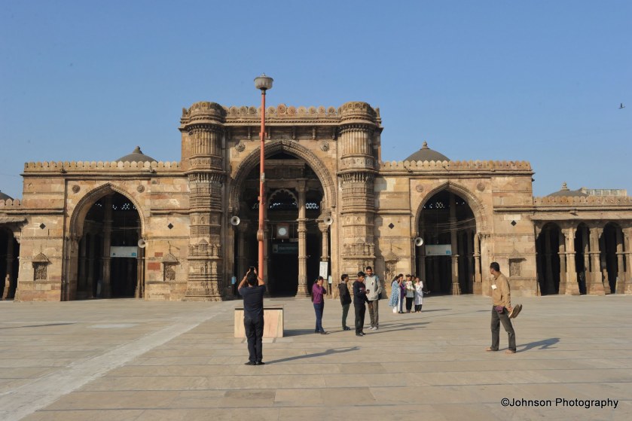
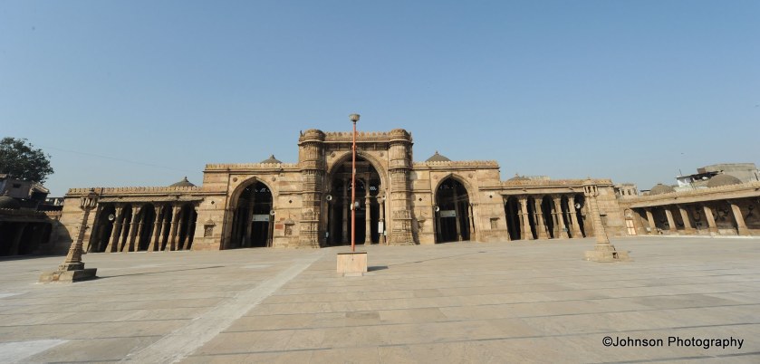
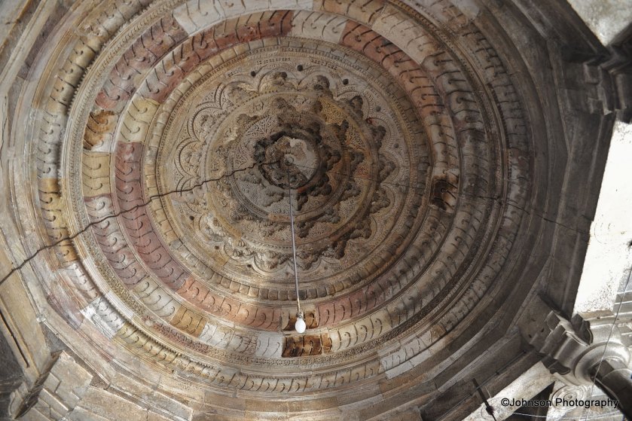
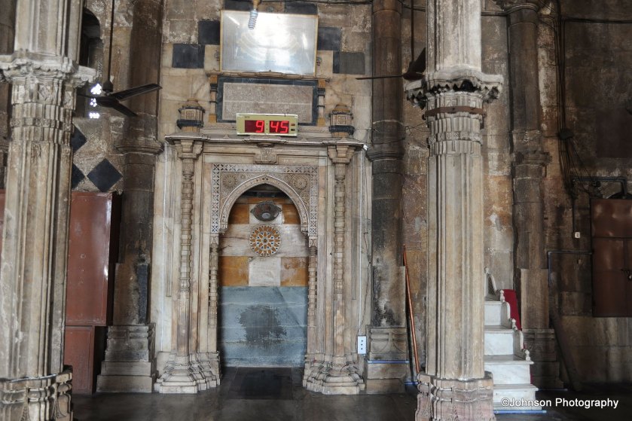
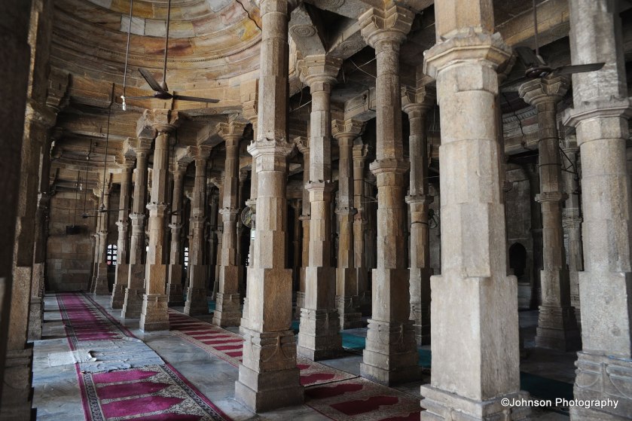
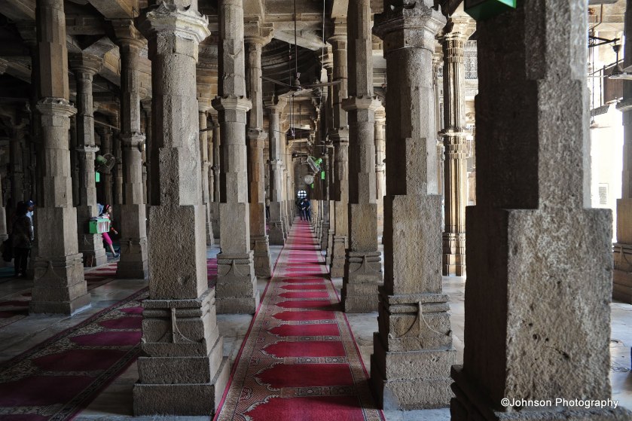
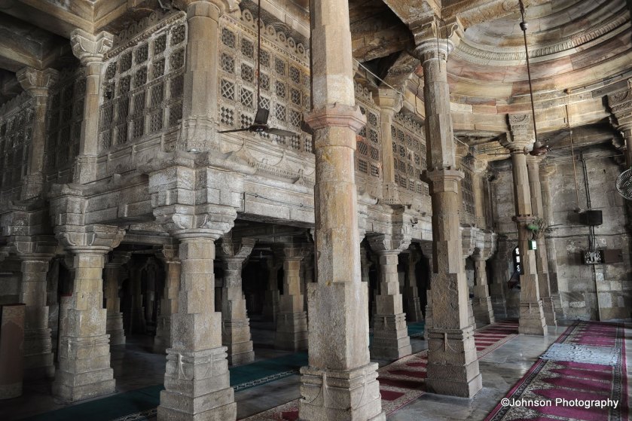
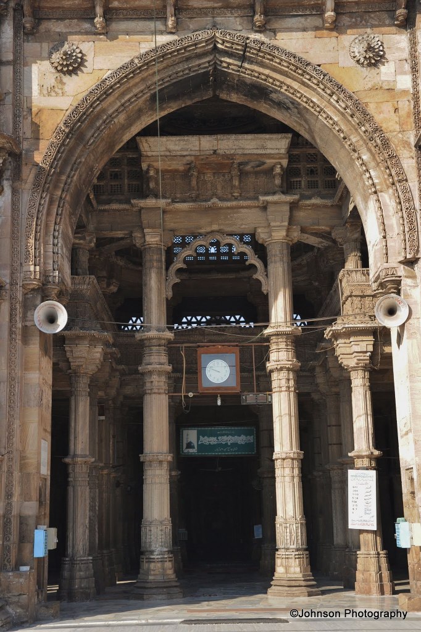
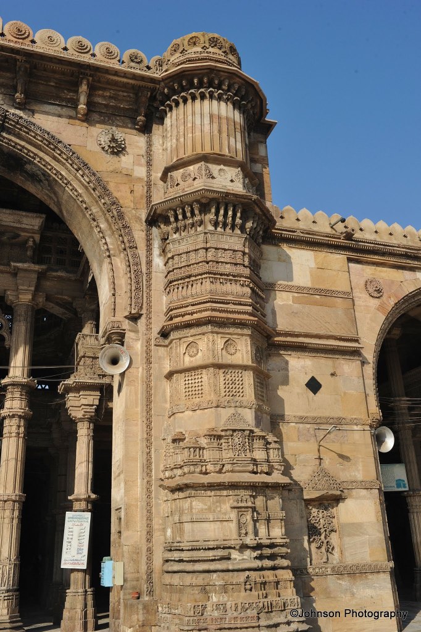
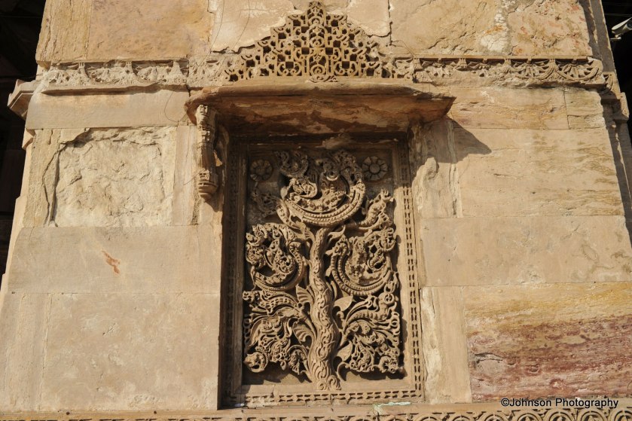
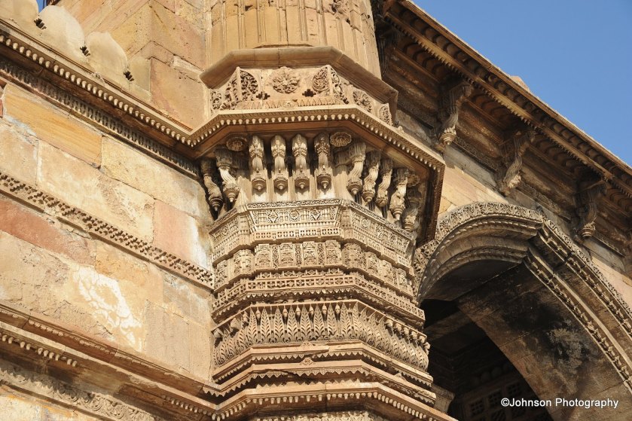
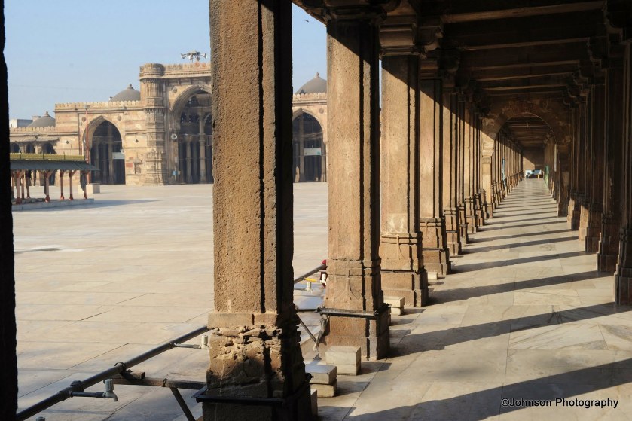
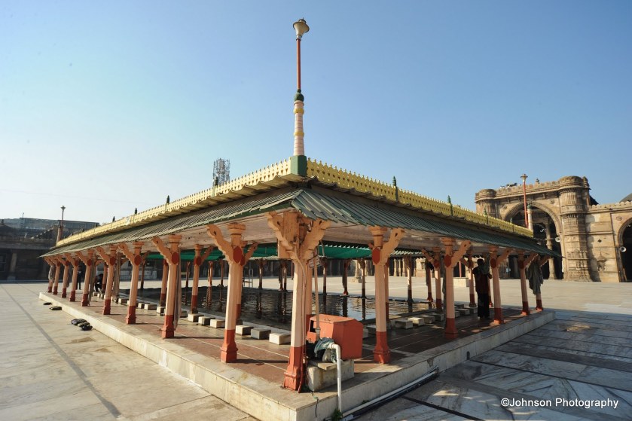
Stands outside the Jama Masjid’s east gate, is the tomb of Ahmed Shah constructed after his death in 1442 by his son and successor Muhamad Shah. It includes the tombs of his son and grandsons. The mausoleum, locally known as ‘Badshah no Hajiro’ is a medieval mosque with a large central dome. There are four chambers at all four corners with delicately carved stone screen (jaalis). Women are not allowed to enter the mausoleum and men must cover their heads before entering.
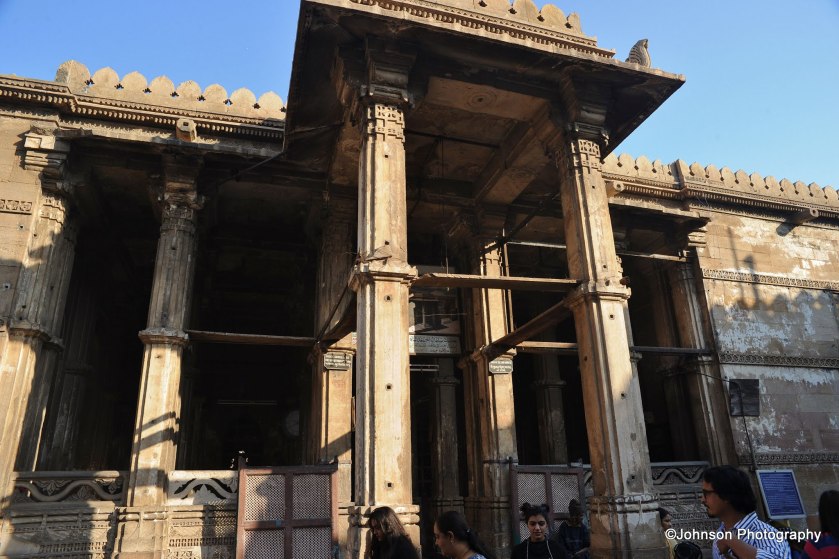
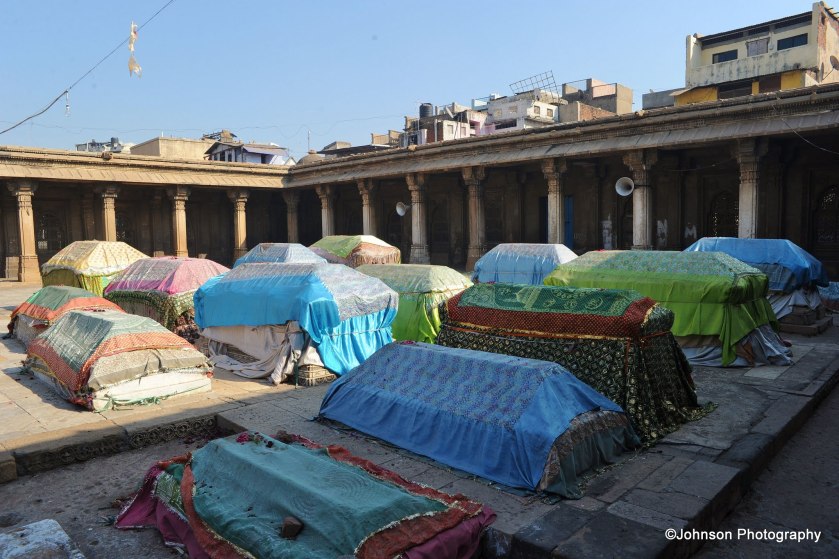
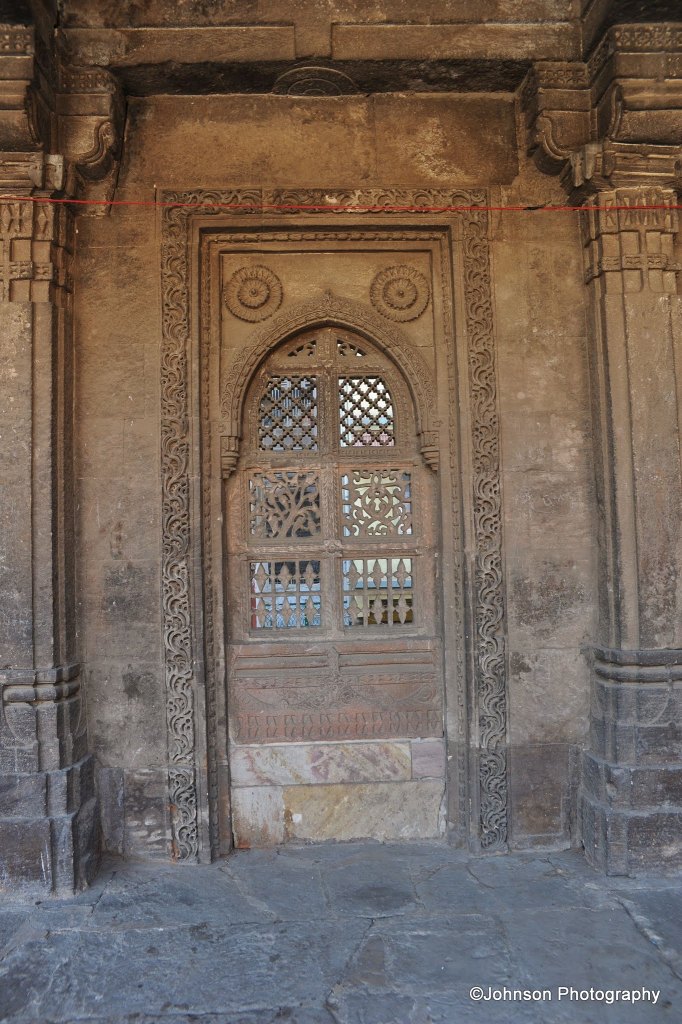
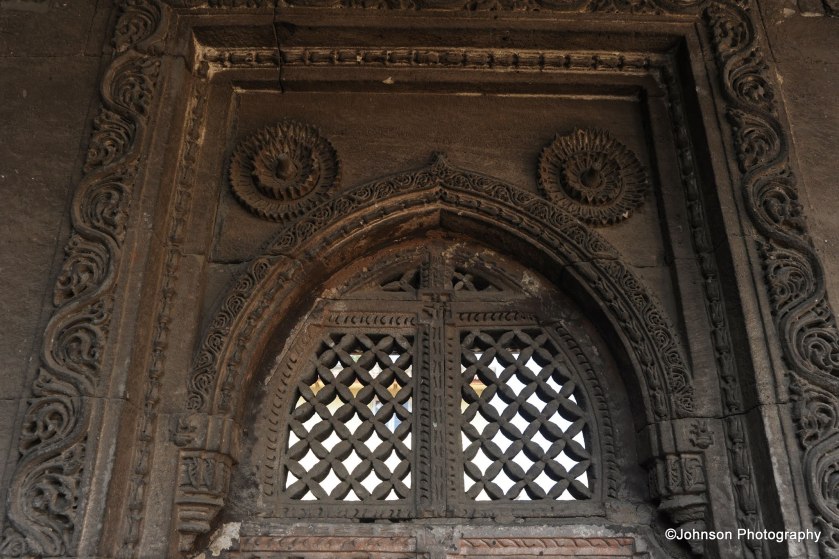
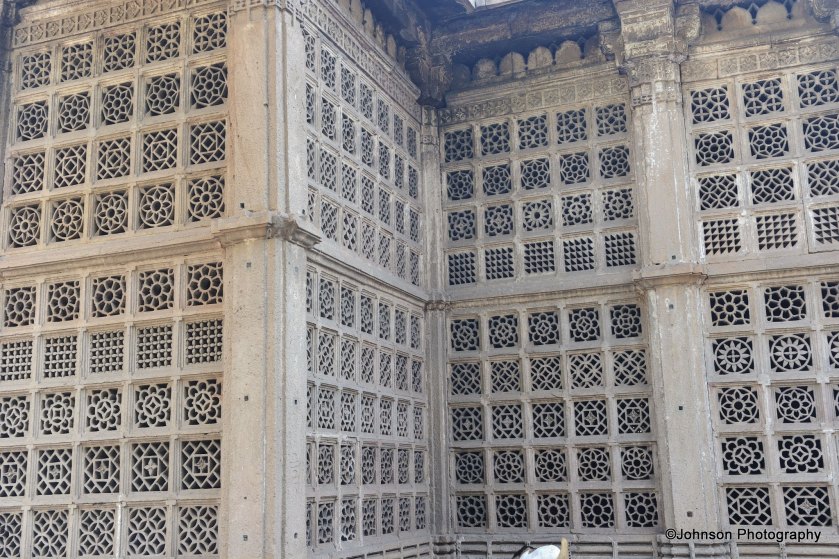
Across the road is the ‘Rani no hajiro’ or the tombs of Ahmed Shah’s Queens, which is in very bad shape and encroached by the market, selling women’s clothing and jewellery
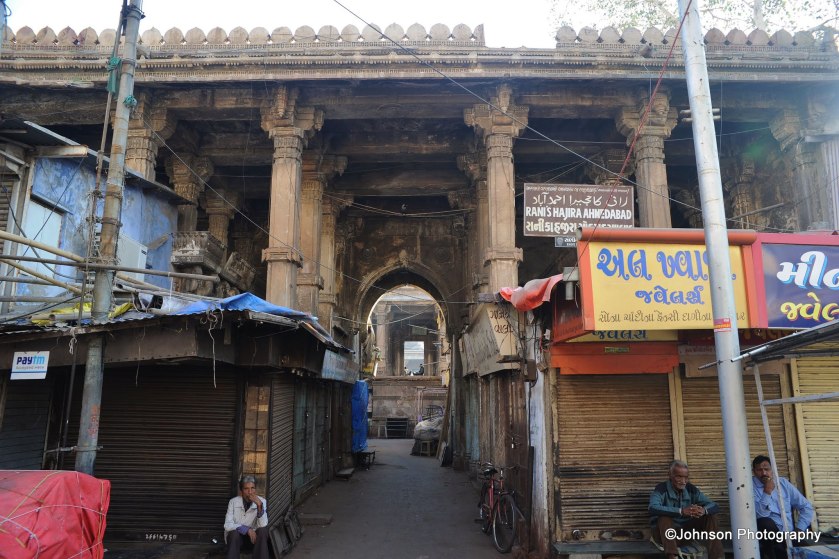

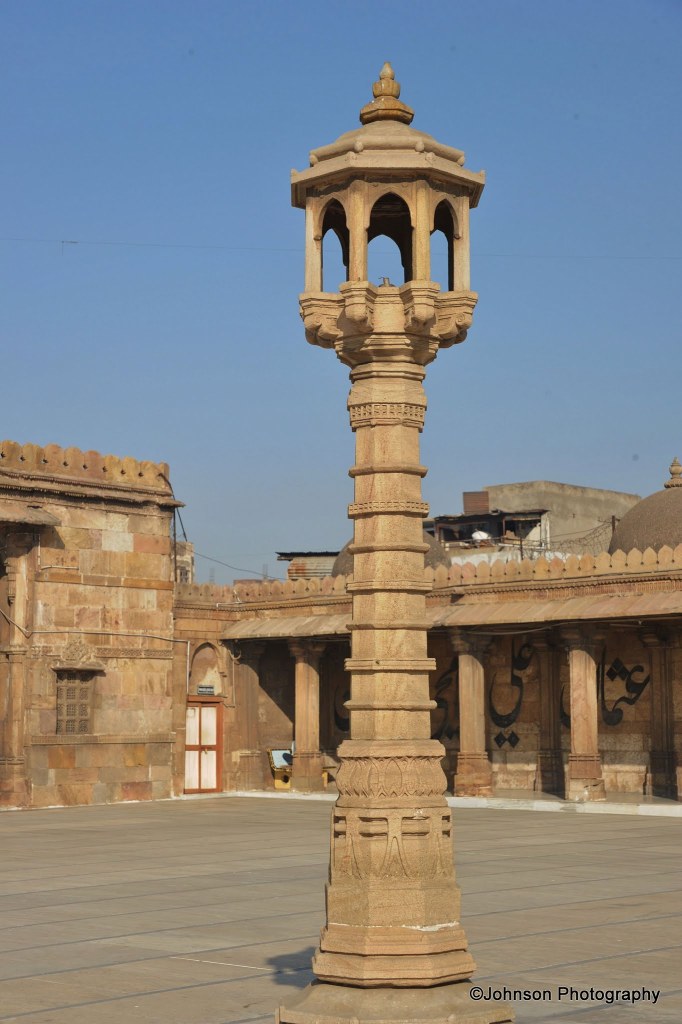
Wonderful!
LikeLike
Thank you very much for stopping by and commenting. Keep visiting.
LikeLiked by 1 person
You re welcome 🙂I will
LikeLiked by 1 person
Magnificent! It does look far more elaborate and larger than the Jama Masjid in Delhi.
LikeLike
Yes, in fact their are another half a dozen Masjids in Ahmedabad which are remarkable for their distinctive architectural style. Some of them I would like to cover in the next few posts.
LikeLiked by 1 person
I will look forward to those, then.
LikeLiked by 1 person
Very interesting information and brilliant architecture and photos
LikeLike
Thanks.
LikeLike
Imposing and beautiful building!
LikeLike
Thanks for your visit and comments.
LikeLiked by 1 person
Beautiful! I love this architecture.
LikeLike
Thank you very much for your comments.
LikeLike
Fantastic grounds and architecture. I feel like I’ve been there, walking around with you. I appreciate that!
LikeLike
Thank you very much for your visit and comments.
LikeLike
Lovely pictures and an Amazing Photo series! My sister did her Masters in Ahmedabad and she would swear by the beauty of some of the places there.. Now I know why! 😀
Thank you for sharing!
Cheers!
LikeLike
Thank you very much for your comments. There are more from Ahmedabad which will be posted in the coming weeks.
LikeLiked by 1 person
Great! I ‘ll look forward to the posts 🙂
LikeLiked by 1 person