Ramappa Temple also known as the Ramalingeswara temple is located in Palampet village 77 km from Warangal in the Indian state of Telangana. The temple is a marvelous example of Kakatiyan creative genius, with beautiful art, intricate carvings adorning the walls, pillars and ceilings. The roof of the temple is built with bricks, which are so light that they are able to float in water.
According to inscriptions the temple was built in 1213 AD by Recherla Rudra, an army general of Kakatiya ruler Ganapati Deva. The temple is known by the name of the architect Ramappa, who built it. It took 40 years to build this temple. Lord Shiva is worshiped in this temple as Ramalingeswara. The hall in front of the sanctum has numerous carved pillars that have been positioned to create an effect that combines light and space. The temple had remained intact even after repeated wars and natural disasters. There was a major earthquake during the 17th century which caused some damages to the temple.
The temple stands on a raised platform with lateral porched entrances on three sides. The main entrance faces east. The sanctum contains a black basalt linga installed on a high pedestal. Over the ceiling of the main hall is depicted the scenes from Ramayana, Siva Purana and other mythological narratives. The striking peculiarity of the building lies in the arrangement of bracket figures, above the kakashasana level decorated with slender graceful madanikas, Naginis etc. in different poses.
There are two small Shiva shrines on either side of the main temple. One of them has an enormous Nandi within, facing the shrine of Shiva which is in very good condition.









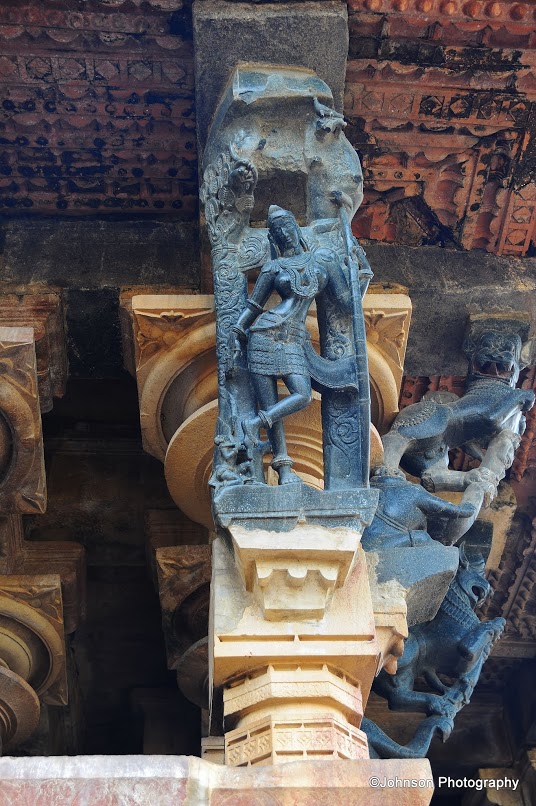
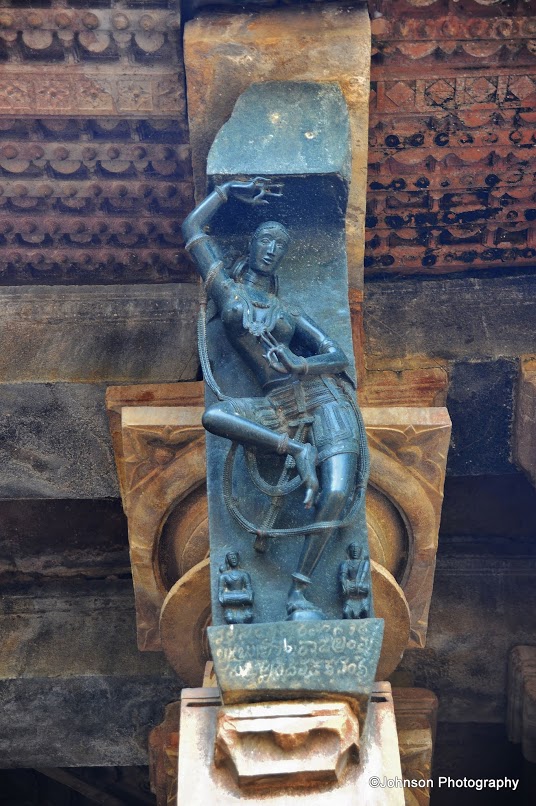
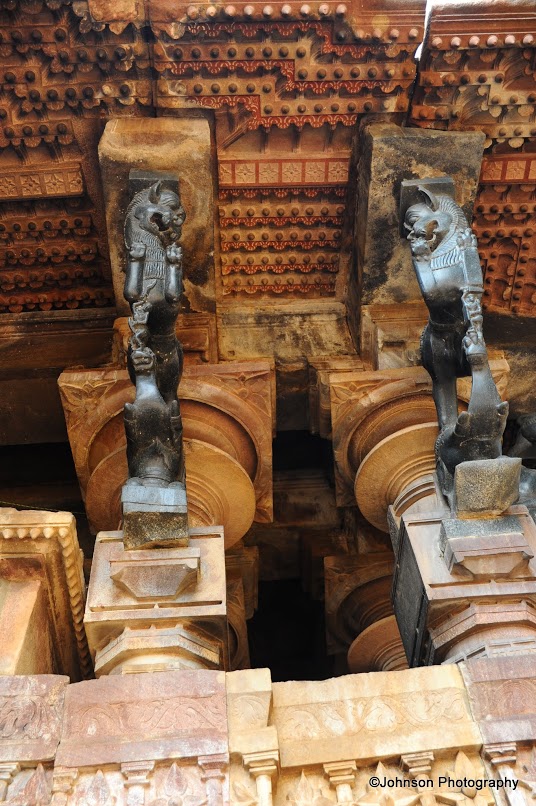
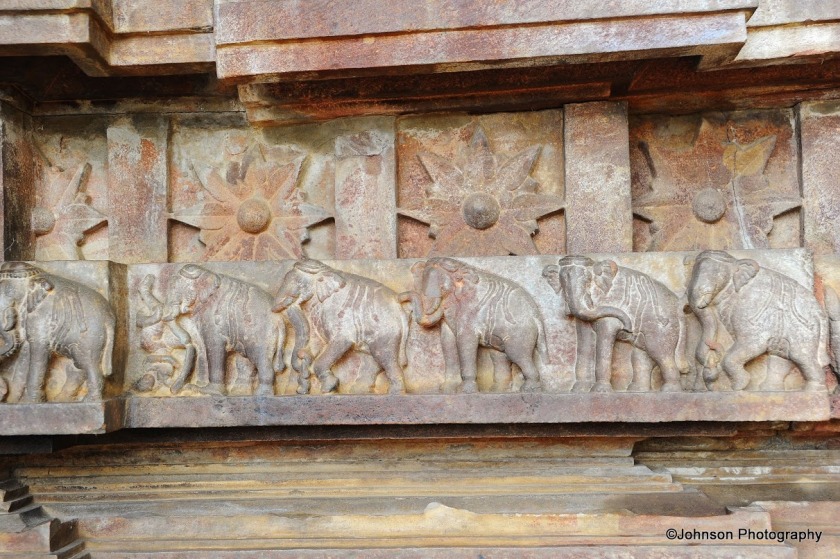










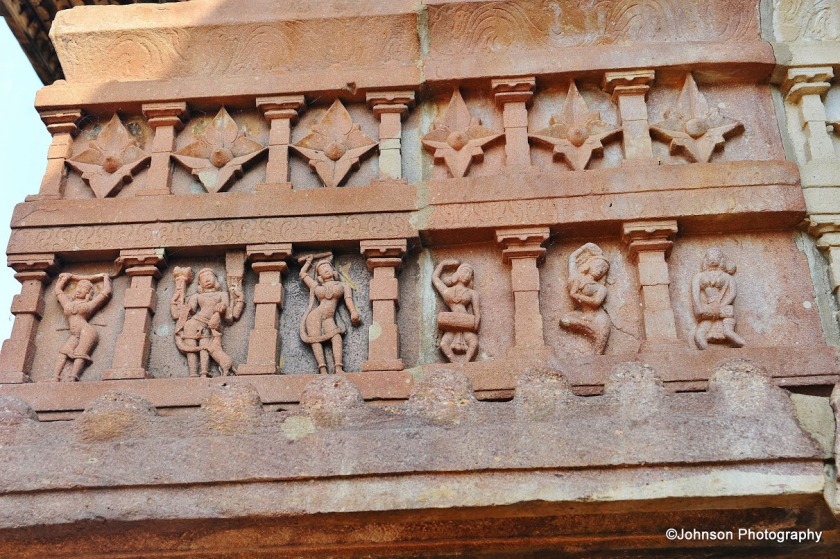




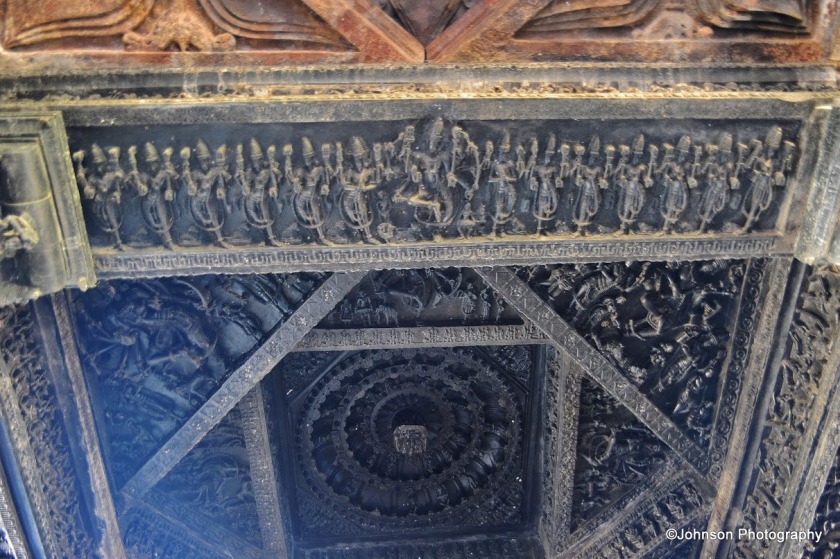



About a kilometer away from the temple is a lake known as ‘Ramappa Cheruvu’. The lake was constructed in the 13th century and is a magnificent example of irrigation work of Kakatiya Rulers. It is spread over an area of more than 82 square kms with lush greenery all around. The lake is overlooked by beautiful hills in the background providing spectacular views.




How to Reach:
From Warangal and Hanamakonda, there are frequent bus services to Mulugu which is at a distance of 50 km. From Mulugu there are frequent buses available to Palampet which is at a distance of around 20 km. The temple is around 500 meters from here.

Great photos. I love the architecture and stunning detail. 🙂
LikeLike
Thank you very much for the visit and comments.
LikeLiked by 1 person
Wow, thanks for the beautiful photos and informative writing about the architecture! Truly fascinating.
LikeLike
Thank you very much for stopping by my blog and commenting.
LikeLiked by 1 person
Very nice!
LikeLike
Thank you very much.
LikeLike
impressive:)
LikeLike
Thanks…
LikeLike
Incredible architecture! Nice photos!
LikeLike
Wow – the detail of the carvings is exquisite! I could see how one could spend hours exploring this temple.
LikeLike
Yes, it is very interesting to explore these temples. Thanks.
LikeLiked by 1 person
Amazing CULTURE, THE ART WORK IS STUPENDOUS.
LikeLike
Thank you very much for your comments.
LikeLike
You welcome.
LikeLiked by 1 person
These are beautiful!
LikeLike
Thanks…
LikeLike
What a great beautiful temple
LikeLike
Thanks.
LikeLike
I like to see these old temples. Long ago people takes time to build buildings. Nowadays they build with what’s cheap and what’s to get done fast. When bad weather comes, everything comes tumbling down but these old buildings last for hundreds of years. I wonder how they done it when back then there were no technologies, how did they create a building that last a lifetime hehe (sorry for rambling 😂)
LikeLike
Those were the days of hard work and dedication … which we see seldom these days,
LikeLiked by 1 person
Beautiful temple photos and what a still lake, so calm and tranquil.
LikeLike
Thanks for your visit and comments.
LikeLiked by 1 person
Breath taking place. Nice pics
LikeLike
Thanks you very much.
LikeLike
Excellent pics, please check my blog of my hometown mexican architecture https://lmvaldezsite.wordpress.com/2017/03/01/third-project/
LikeLike
Thank you very much and would definitely would like to look at right now.
LikeLiked by 1 person